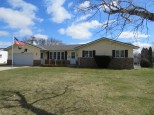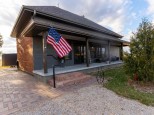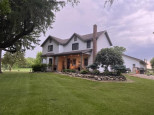Property Description for N9715 County Road C, Fox Lake, WI 53933
Perfect setting for peace and quite. Located just few minutes from town and close to Beaver Dam Lake and parks is a stately farm style home with many newly remodeled interior features. The 3 car garage is finished and has a heating system, barn has metal siding and in great shape plus 2 story granary also in great shape. The land is has a section zoned ag, so you could have horse and cattle. Showings only at scheduled open houses.
- Finished Square Feet: 1,806
- Finished Above Ground Square Feet: 1,806
- Waterfront:
- Building Type: 2 story
- Subdivision:
- County: Dodge
- Lot Acres: 2.69
- Elementary School: Call School District
- Middle School: Waupun
- High School: Waupun
- Property Type: Single Family
- Estimated Age: 1925
- Garage: 3 car, Detached, Garage Door > 8 ft, Heated, Opener inc.
- Basement: Other Foundation, Partial
- Style: National Folk/Farm house
- MLS #: 1970593
- Taxes: $2,676
- Master Bedroom: 13x19
- Bedroom #2: 11x11
- Bedroom #3: 11x7
- Family Room: 9x16
- Kitchen: 14x15
- Living/Grt Rm: 13x23
- Laundry: 9x16
- Dining Area: 9x16









































